2025 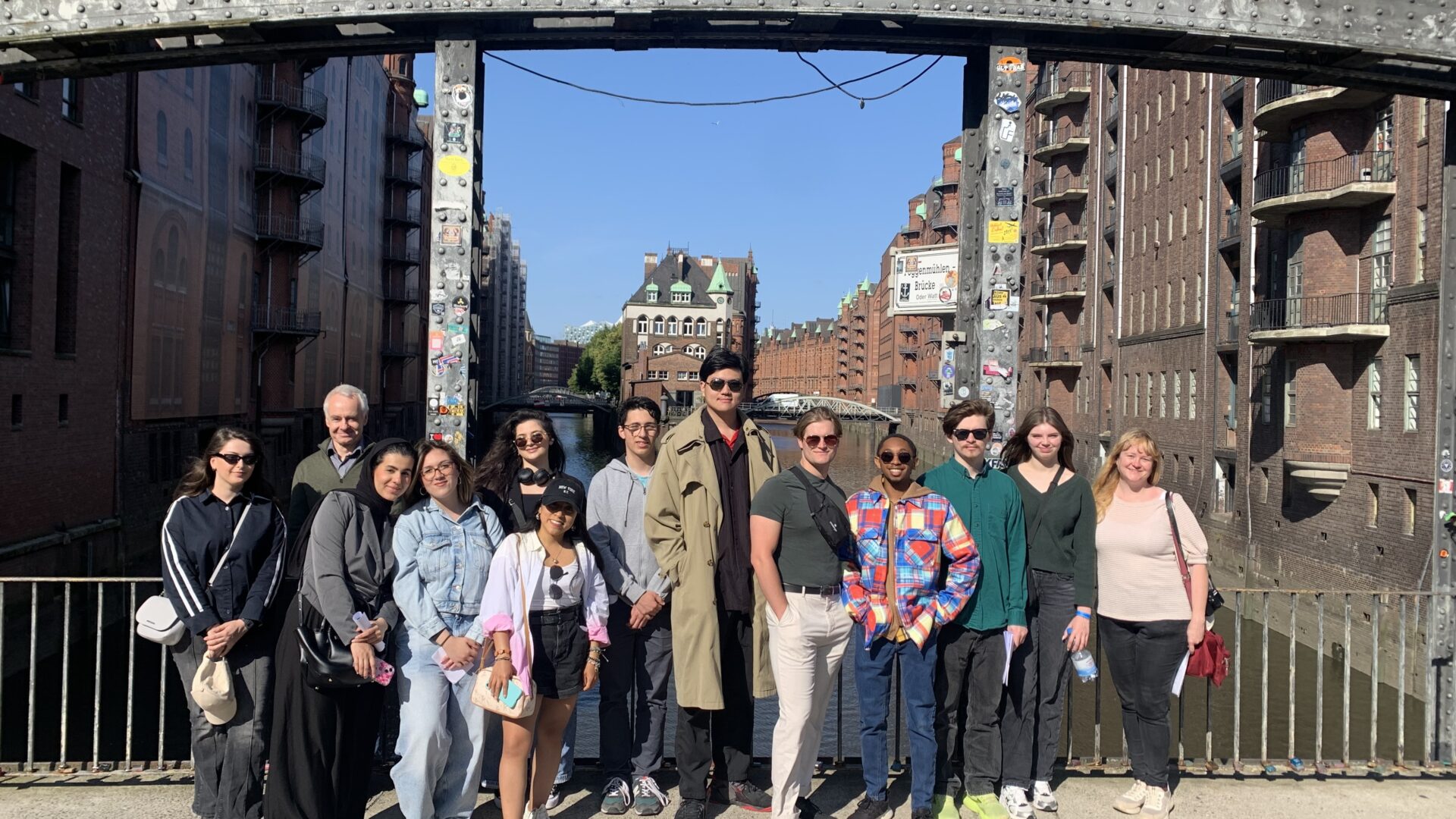
Conversion of the former public swimming pool Dessau-Süd
The historical Bauhaus festivals were festive events at the Staatliches Bauhaus. During the existence of the institution between 1920 and 1933, the members of the Bauhaus organized them several times a year, initially in Weimar and later in Dessau, to mark various occasions. The festivities were an integral part of school life at the Bauhaus.
Over the past 100 years, the character of festivals has changed considerably and even the Bauhaus festivals of today have little in common with the historical events.
There is currently a great demand for a location for student parties in Dessau.One possibility for this could be a corresponding conversion of the former public swimming pool from 1974. It is a two-storey reinforced concrete skeleton building with a basement in Dessau-South, which has been vacant for around seven years up to now. The city of Dessau is looking for a new use for the existing building.
We will develop proposals for a subsequent use, e.g. as an event location – or other possible subsequent uses – at Dessau Summer School of Architecture 2025. The historic glass-concrete window image “Water and Man” is to be included. The City of Dessau will provide feedback at the interim and final presentation.2024 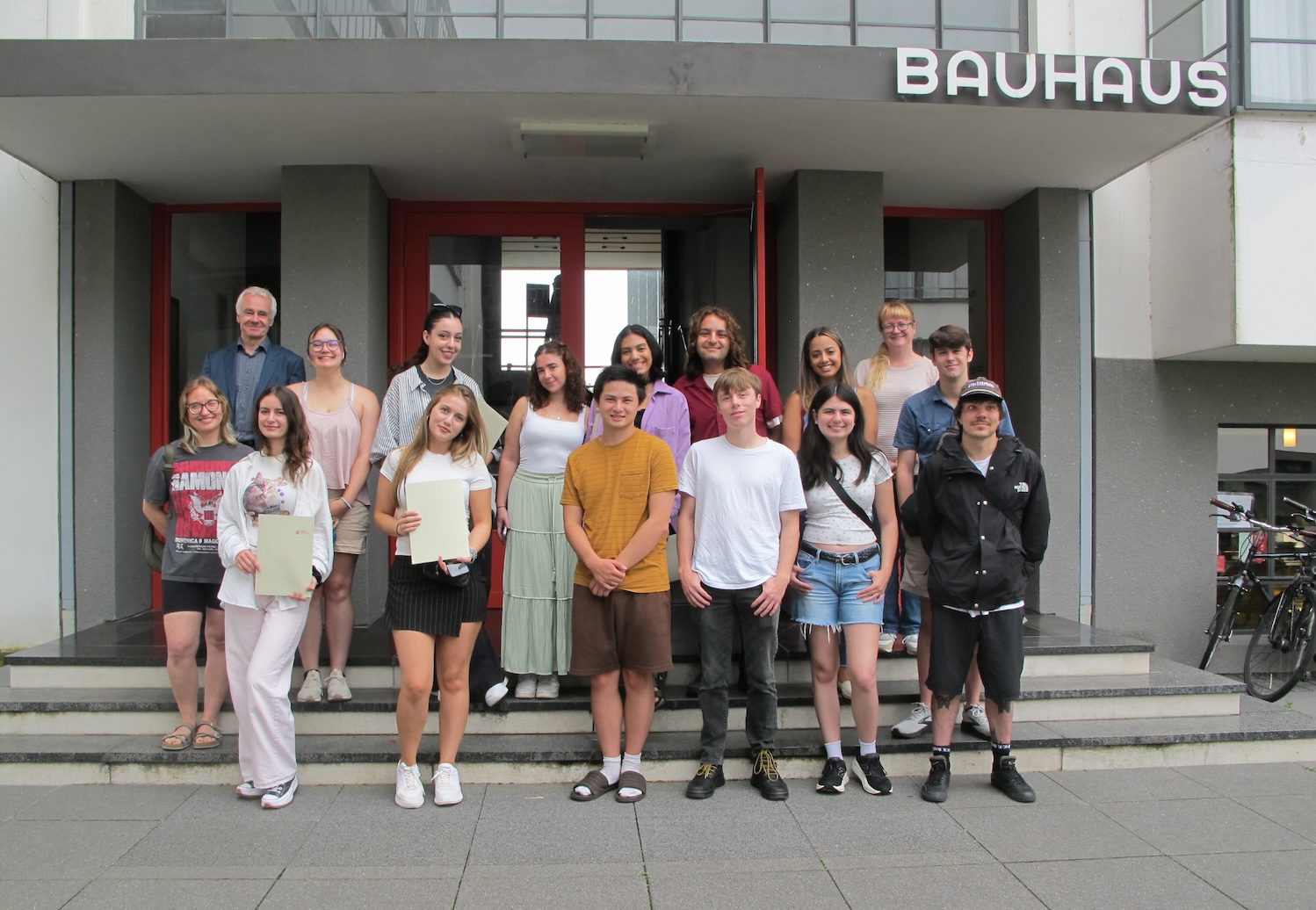
New Master Houses in Dessau
Gropius’ master houses were a contemporary answer to the question of modern living at the time of their conception and construction in 1925-1926. Today, they are a UNESCO World Heritage Site and are used in part by Bauhaus Dessau Foundation scholarship holders. We will visit and analyze Gropius’ master houses, which form the starting point for this year’s studio.
How open, how enclosed should forms of living be today in which we feel comfortable? Do we want to live together, even beyond the traditional family format? Are there uses that make sense to integrate beyond pure living, and what should they be? These are the questions we will be asking ourselves at the start of the Dessau Summerschool 2024. The result of our deliberations will be various combinations of possible uses, including accommodation for visiting professors, students, co-working spaces and possibly local amenities.
We will then develop different spatial concepts in order to review the constellations from a planning perspective. The basis for this is the current building of the Regenbogenschule in Dessau, Breite Straße 6. This school will move into a new building as soon as it is completed. The city of Dessau is looking for a new use for the existing building. We will develop proposals for such a subsequent use at this year’s Dessau Summerschool of Architecture. The Mayor of the City of Dessau and Councillor for Construction, Ms. Jacqueline Lohde, as well as the Head of Education and School Development, Mr. Steffen Kuras, are very interested in our results and will give us feedback from the city’s perspective at the interim and final presentation.
2023 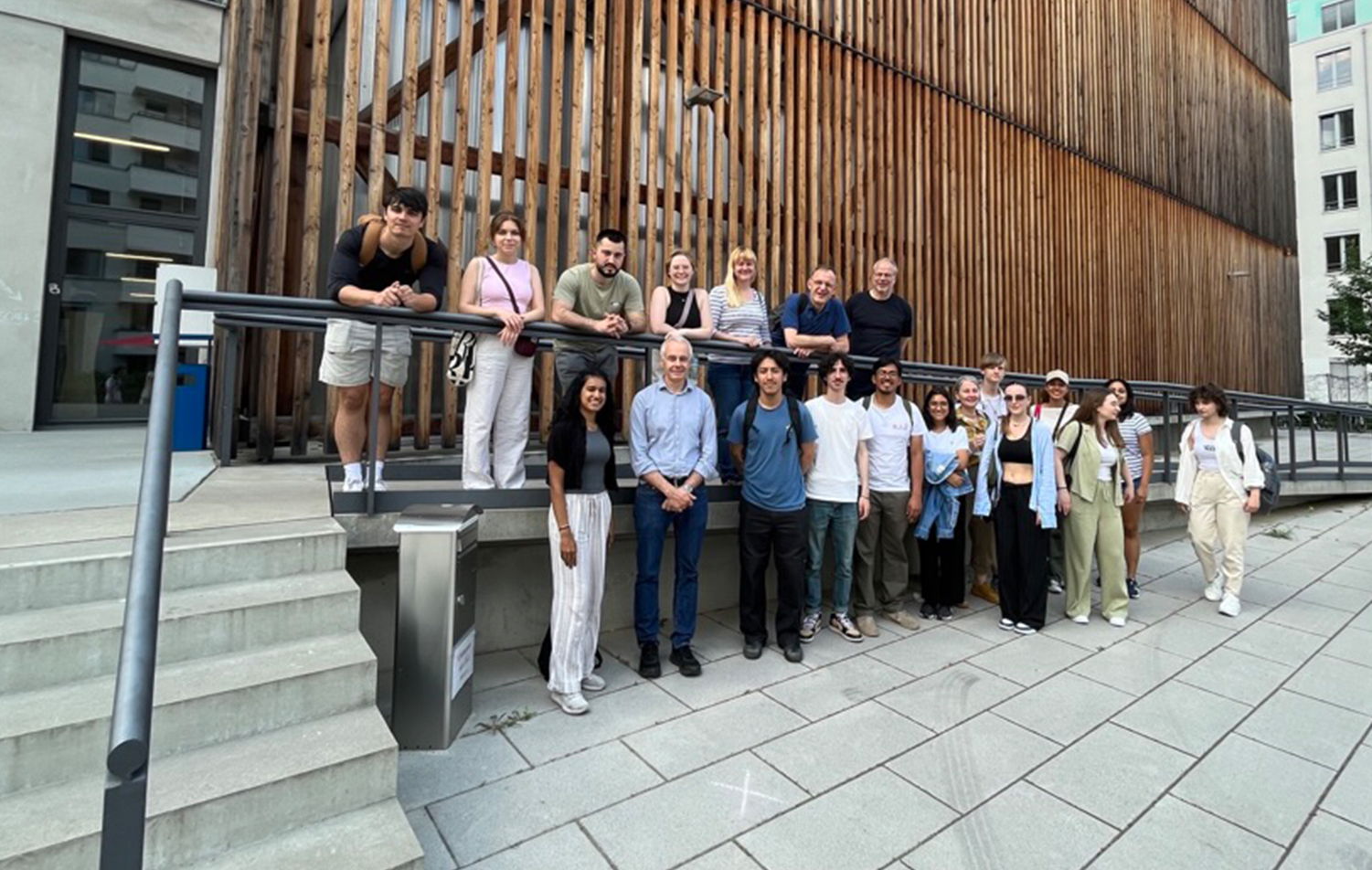
Dessau Music School “Kurt Weill": Concept for the Medicusstr. location
“Kurt Weill” Music School is an extracurricular educational institution of the city of Dessau-Roßlau. Since 1953 it has been an integral and important part of the city’s cultural life and indispensable for the musical-aesthetic education of children, young people, and adults.
Currently, 635 pupils receive lessons in instrumental or vocal main subject.
—
The “Kurt Weill” Music School has two locations: the main office at Medicusstraße 10, and the branch office at the Bürger-, Bildungs- und Freizeitzentrum Erdmannsdorffstraße 3, both in Dessau. The location in Medicusstraße needs renovation, and here especially the concert hall no longer meets the current standards.
The building is capable of expansion but will still not be able to fully cover the music school’s space requirements. Therefore, the five students’ groups have a specific thematic focus.
Each of these focal points results in a tailored, special way of dealing with the existing situation and places independent demands on the music school´s possible expansion correspondingly.
2022 no Summerschool due to COVID-19
2021 no Summerschool due to COVID-19
2020 no Summerschool due to COVID-19
2019 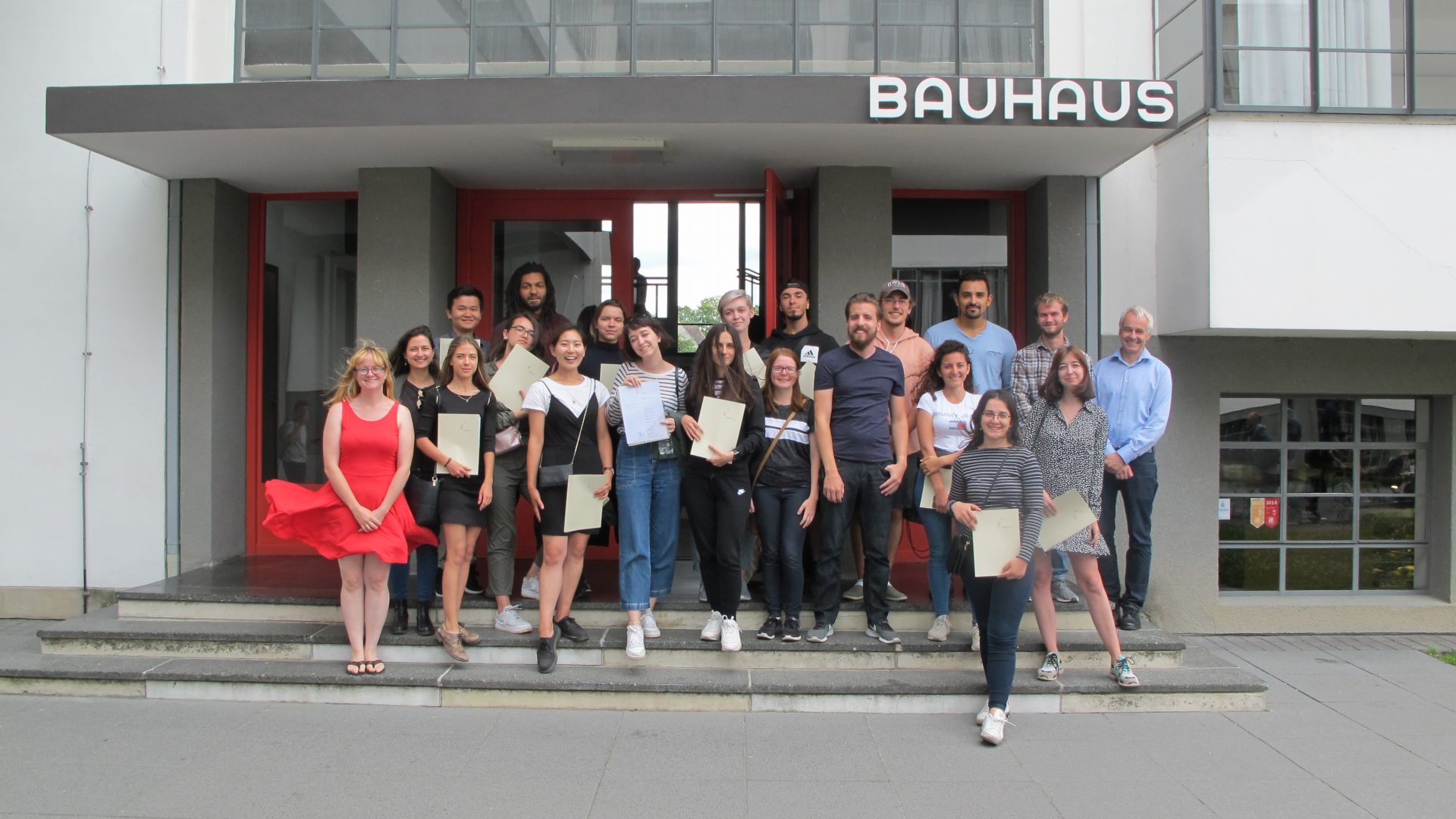
Cooperative Ways of Dwelling
In 2019, Bauhaus will celebrate its 100th birthday and you become part of this! Not only will we participate in the official events; – in studio, we will focus especially on one core element of Bauhaus: The COOP principle.
The idea of applying the principle of cooperation to the sphere of dwelling is much older than Bauhaus, and the context of industrialization provided a new momentum in 19th century. As one early example, industrialist and socialist Jean-Baptiste André Godin developed Finistere of Guise (France) from 1859.
But at Bauhaus, the principle of cooperation was connected to the principle of research, and new Cooperative Ways of Dwelling were founded on research and analysis. Especially Hannes Meyer put emphasis on this, and even more when he became Director of Bauhaus in Dessau on April 1, 1928, succeeding Walter Gropius in this position.
Thus, the COOP- principle plays a significant role within his process of designing the “Houses with Balcony Access” in Dessau 1929-1930 and, together with Hannes Wittwer, the “ADGB Trade Union School” in Bernau 1928-1930 (both of which became UNESCO World Heritage recently in 2017).
Within studio, we will research historic and contemporary examples of buildings regarding the COOP- principle. Which role does architecture take in this context? Is it the role of an enabler – or the role of a preventer? Is it appropriate to assume a typical user -behaviour within the design process, or has the user to be an integral part of it?
Within studio, we will design interventions to existing Bauhaus- structures regarding this aspect, updating them to the demands of today. Doing so, we will achive a creative and well- founded position related to the historic positions of Bauhaus – in the year of its 100th anniversary!
2018 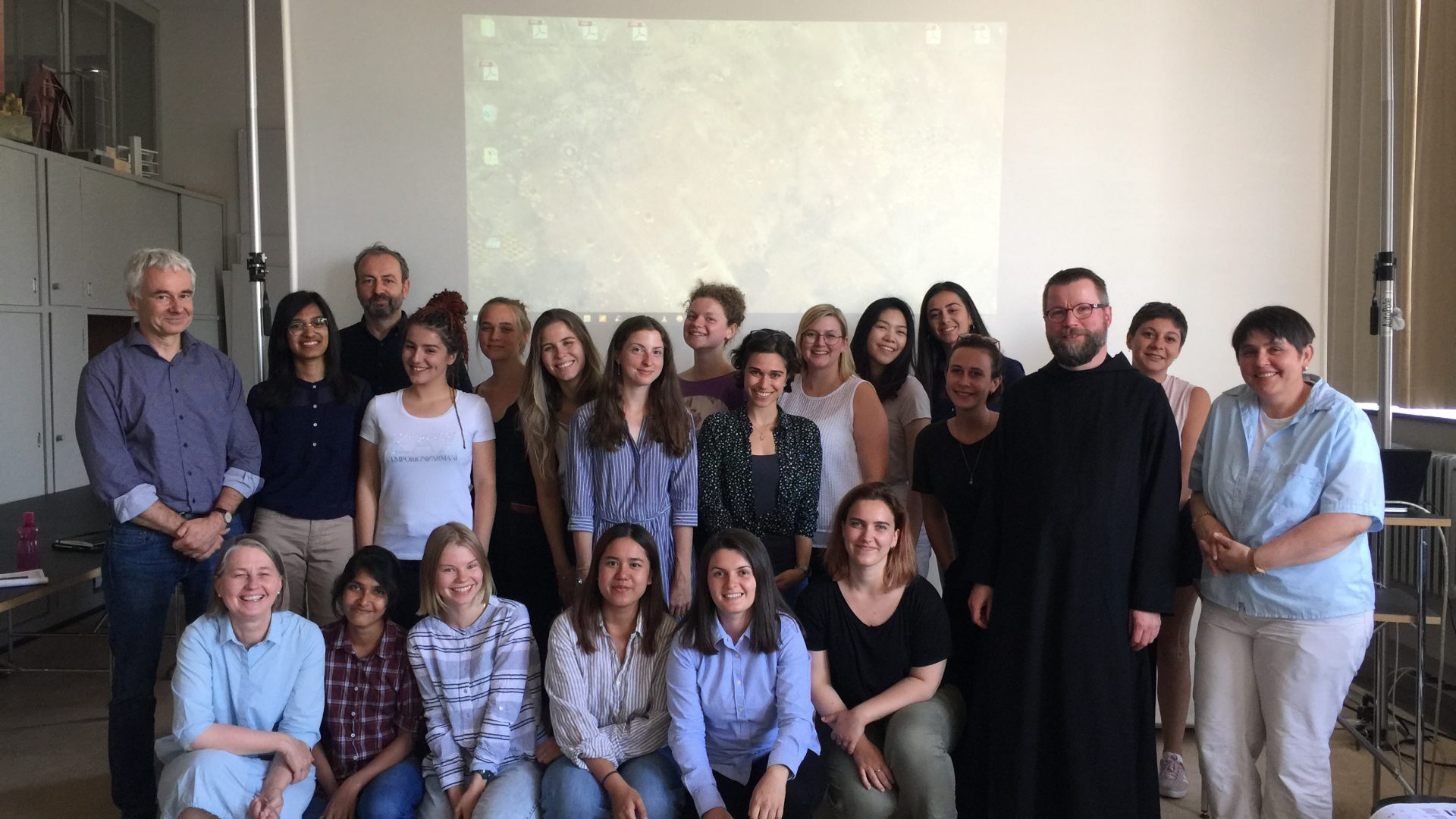
Revitalizing Huy Castle
Revitalizing Huy Castle
Studio focuses on the revitalizing of an ancient demense, a part of a Benedictine monastery. Its history can be traced back to its founding in 1080.
Located at the Huy mountain range (which is located east of the Harz mountains itself), the monastery forms, as an ensemble, the shape of a castle. A number of Benedictine monks are running this cloister, and the programme it offers to guests and visitors. The surrounding landscape is picturesque, and only sparsely polpulated.
Adjacent to this ensemble a huge estate is situated, an ancient demesne. It consists of several buildings made from brick and wood, and a part of them is enclosing an inner yard. They were used for farming and living, one house is a former brewery. They belong to the monastery, but are abandonded now, out of use and partly broken down.Within studio, we will visit the monastery several times and stay there over night. We will learn about its current situation and analyse the potential it provides for future developments. We will research the historic construction of the demense and develop a concept and a design for revitalising it. The head of the monastery, Bruder Jakobus Wilhelm, will introduce us to the situation, provide us the information needed and will also participate in our presentation.
2017 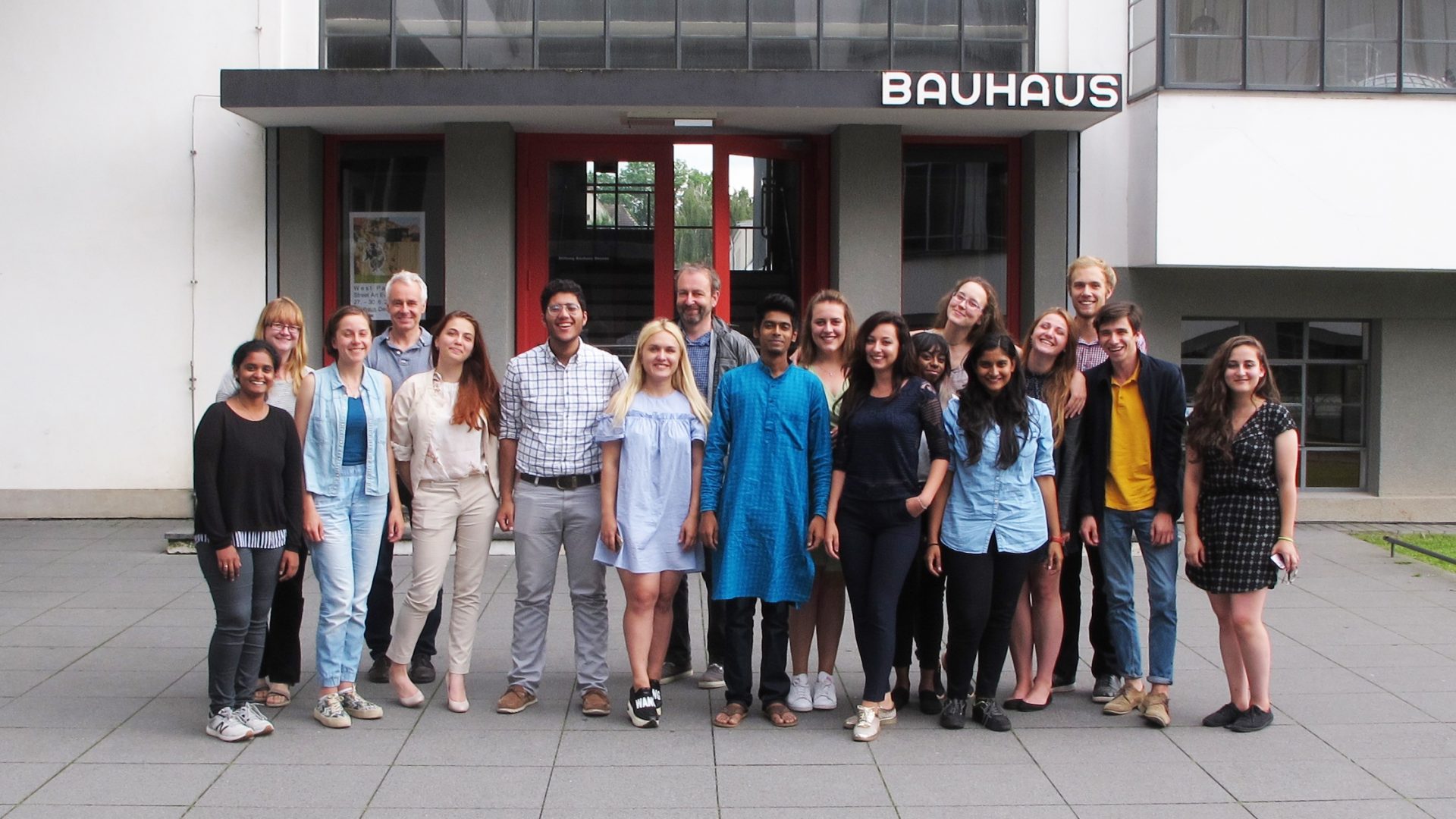
At Home Abroad - Heimat in der Fremde
Home, in German the term “Heimat” has a multifold personality, a character ireferencing one’s past (Fritz Stern): Often we just notice it when we miss it.
In most times, we call a place Heimat, where we were born and grew up, but there are exemptions: sometimes a former Heimat can be substituted by a new place. As we think about the ingredients which make our personal understanding of Heimat so unique, we end up with a broad variety of individual impressions and sensual recollections as well as certain dishes. Even friends having joined the same school and been growing up in the same neighborhood just share some, but not all of these.Although this is well known, its specifics are far from obvious.
In studio, we therefore will follow a two-folded path: We will research the external factors of our understanding of Heimat, especially in the case of being remote from home – as well as the internal factors.
2016 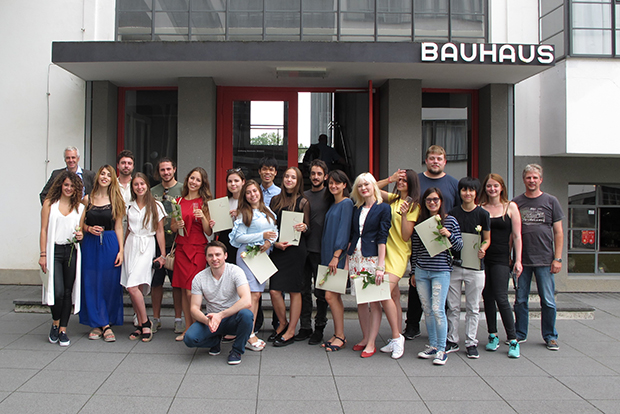
Germany-Arrival Country
The German Pavilion’s topic of “Germany-Arrival Country” at the 15th International Architecture Exhibition in Venice this year and Dough Sanders publication “Arrival City” are our points of departure.
In studio, students develop formats of cultural exchange referring to their individual cultural backgrounds which include a wide range of of actions.
Each student combines his or her format of cultural exchange with one or two others as a group- not only contentwise, but also in their spatial dimension – to plan a lokal intervention to a recent refugee housing project of choice.
2015 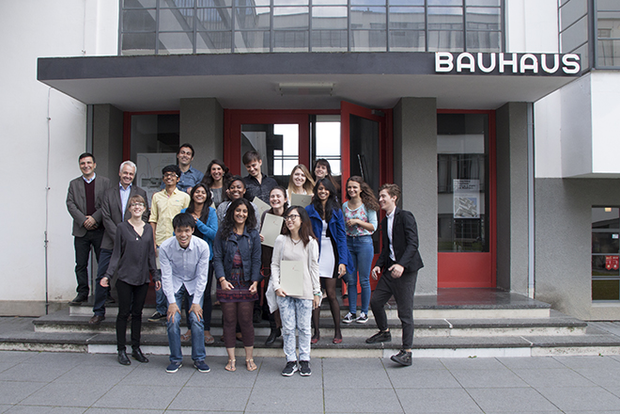
Interfix
Interfix is a cooperative project of Anhalt University, Dessau and Alice – Salomon University, Berlin.
In the surrounding of Kastanienallee in Berlin- Hellersdorf, a home for refugees is situated in the former Max-Reinhardt-School as well as there are many empty stores, both located in close vicinity to Alice Salomon University.
The interfix project aims at combining the potential of social work with the capacity of architectural interventions in order to initiate a transformation process in cooperation with the inhabitants, the refugees and the owner.
Several concepts will be developed in order to implement cultural exchange and joint learning concepts from and about each other within these stores and the area around.These concepts will be developed as architectural designs and presented to the public at a festival on July 8th, 2015.
2014 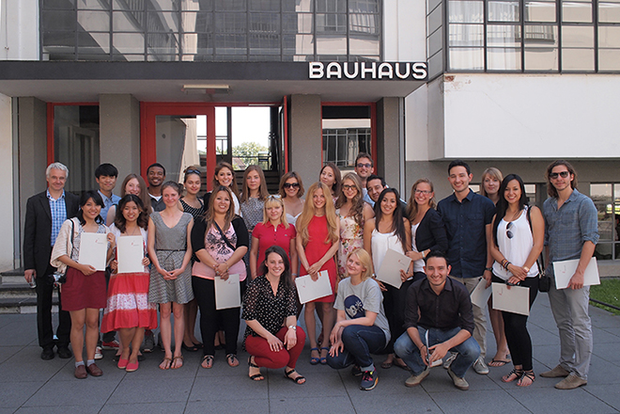
Soul Kitchen Restaurant
Each Culture has its cuisine, which expresses and in a way represents its fruit, its landscape, its character, its way of life. Also the place, where this typical food is prepared, represents a specific understanding of how to treat the raw fruit: a certain method of cooking, boiling, frying, toasting, roasting, baking etc. Furthermore: the locations, where these typical dishes are prepared and served and eaten, stand for a certain way of preparing them: a well defined sequence of steps; a long lasting experience including all the necessary special tools; the process of cooking, frying, steaming, or toasting; a certain setting of the interior and the adjacent exterior space including material and construction.
Studio project focused on the design of a Rooftop Restaurant in the middle of Dessau. This restaurant was to implement collaborative cooking and dining as a new impact on city development. The Y‐ highrise buildings as the tallest ones around should work as an upgrade and attractor for the city, its architecture as a sculptural sign to the city and‐ on the other hand‐ provide stunning views.
2013 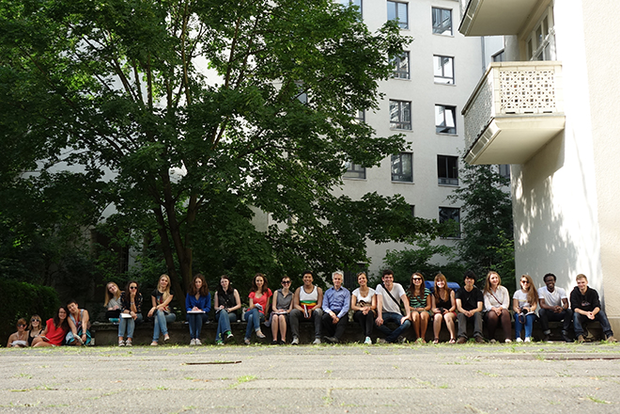
Reduce, Reuse, Recycle Crosswall Dessau North
“Scheibe Dessau Nord” (Crosswall Dessau North) was erected 1965 as the longest slab block building in times of the East German communist regime. Although being in a more or less unchanged status since, it is booked out up to these days.
While it was celebrated as a sign of setting off towards a new society in 1965, the valuation from the urban point of view has changed radically in the meanwhile. Situated just across Dessau City Hall, its dimensions exceed the scale of the city surrounding and, physically restricting, it blocks the connections within the city center and obstructs crucial developments in the cut- off areas, which rapidly deteriorate. Dessau City Planning Department successfully applied for participation in the federal Experimental housing and Urban Development Program (ExWoSt) to work on strategies to develop this cut- off area. This includes to elaborate strategies to reduce, reuse, recycle the existing Crosswall, a task Dessau Summer School of Architecture 2013 took over. Also the Y- Houses on the other side of Kavalierstrasse were be part of this studio.2012 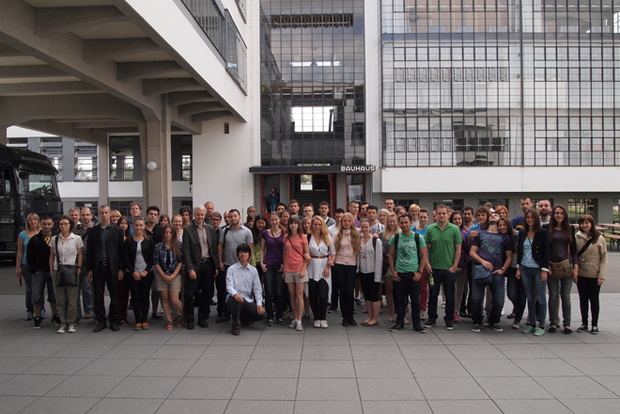
Participation by Architecture
Participation by Architecture Studio was dedicated to the opening up of public urban spaces by architectural intervention. The development of a participatory society was to be supported in selected urban neighborhoods and provided with the necessary space.
Architectural “Best Practice” projects in Tirana (Polis University), Belgrade (University of Belgrade) and Dessau (Anhalt University) based on comparative analysis and participation of the inhabitants in the lokal areas were developed during the duration of the project. In Dessau, studio elaborated concepts for transforming parts of the “Volksbank” building situated in the center of Dessau to a community center (See “Melting Pot of Creativity”, “Urban Rubik’s Cube” or “Urban Living Room” as examples.
The project was supported within the “DAAD Sonderprogramm Akademischer Neuaufbau Südosteuropa. This included a funding for the conference “Balcony to the Balkans” in Dessau on July 11. It focused on new architectural developments in South-East Europe, strongly affected by the still ongoing political shifts in recent history.2011 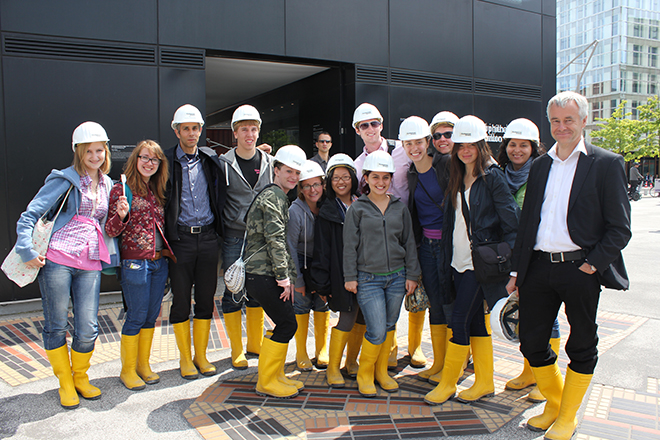
Bauhaus Dessau Visitor Center
Dessau Summer School of Architecture starts on May 16th, followed by a Workshop on May 17th and the Bauhaus Lectures Dessau about The World and its Double an Outline on Reconstruction on May 26th and 27th in the Bauhaus Aula. Studio project will focus on the design of the new Visitor Centre for the Bauhaus Foundation in Dessau in order to provide an appropriate housing for its large collection. Bauhaus Buildings in Dessau count about 100.000 visitors per year from all over the world, a number with a tendency to grow. For this reason, Bauhaus Dessau Foundation also needs a good service -system including an International Visitor Centre close to the Bauhaus Buildings. Such a central Place ToGo First will provide main information about Dessau and its Bauhaus Heritage. In addition, it will promote the UNESCO World Heritage Dessau Woerlitz Garden Realm, the Junkers Museum, the Weill Centre and the Middle Elbe Biosphere Reserve. But, above all, such a centre will present Dessau as a City of the Modern, being historically embedded to precursors and parallel developments.The Bauhaus Visitor Centre shall provide tickets and guided tours as well as touristic services of all kinds. A Museum Shop, Cafeteria, Bauhaus Kids-Club, Checkrooms, Luggage Lockers and Bicycle Hire are part of a centre, giving a warm welcome to its visitors.On the other hand, Bauhaus Visitor Centre shall be more than just a service point. Exhibition space of approx. 2.000 sqm for Bauhaus Dessau Foundation shall be integrated, presenting the existing collection with all its facets, using the best techniques to provide safe convervatory conditions for the objects exhibited. This showroom should also be attractive for displaying potential loans or donations. Within the new showroom, the collection will be presented in an appropriate space for the first time!
2010 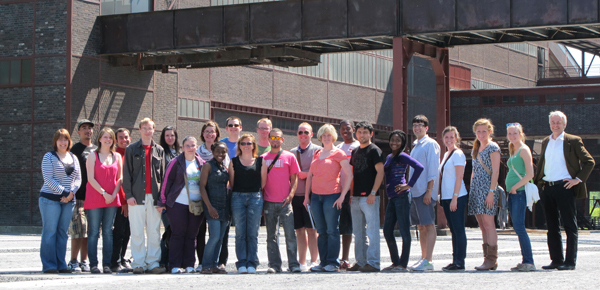
Activating Junkalor
“Activating Junkalor” is the task of Dessau Summerschool of Architecture in 2010. We will work on the abandoned Art Nouveau Hall in Dessau, a former plant of Hugo Junkers, the German aircraft pioneer and partner of Walter Gropius when Bauhaus moved from Weimar to Dessau in 1926.
At present, deconstruction is going on at the neighbouring areas. Just recently, on April 21st, 2010, the Building Committee of Dessau City Council made a postponement for the tearing down of this particular hall until September, 2010.2009 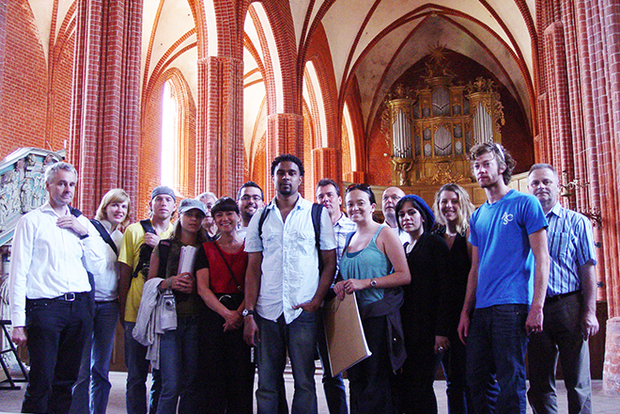
Rethinking Modernism by Revitalizing … Werben for Example
Studio in 2009 consisted of three parts: “Listen and Act”, our Workshop on May 20th; it was followed by „Modern Ways of Living”, our Conference on May 28th and “Revitalizing Werben”, our Project from May 18th to July 11th.
Werben is a lovely town in Saxonia – Anhalt, Germany, which was named in the records as early as in 1005. Situated close to the river Elbe, it obtained its town rights in 1151. Not only the gothic church of Sankt Johannis (1160) reminds of these times, even main parts of the town wall with its ´hunger tower´ remained, as did the Salzkirche (salt church), dating back from 1313. Together with many well restored half – timbered houses, these historic landmarks shape this small town alongside river Elbe. Due to its remoteness, Werben wasn´t destroyed during World War II (unlike as it happened to most towns in Germany). Nevertheless, Werben today is a city at its limits: since 1989, the year of Germany´s reunification, it lost about one quarter of its inhabitants due to economic reasons. Just 827 persons are still living here, important institutions as school, public swimming pool and supermarket are just at the edge to be closed down.
This was the setting for our Studio in 2009: On the one hand: Werben as a medieval town by origin, with a rich history and a large amount of very old and thus worthy buildings – and on the other hand: a drain of population for more than 20 years, which brings this town to the edge of its existence. Besides its holdings of historic buildings, the potential of Werben lays in its public spirit and the personal engagement of numerous of its citizens: – Twice a year, Werben celebrates ´Biedermeier Day´ and attracts thousands of tourists by showing early 19th century´s life in front of the city´s perfect historical background. – Individuals recognize the potential of cheap-to-have historical buildings and renovate them to rent them to tourists. – The town´s representatives are open towards individual engagement as well as to ideas and concepts from extern.
2008 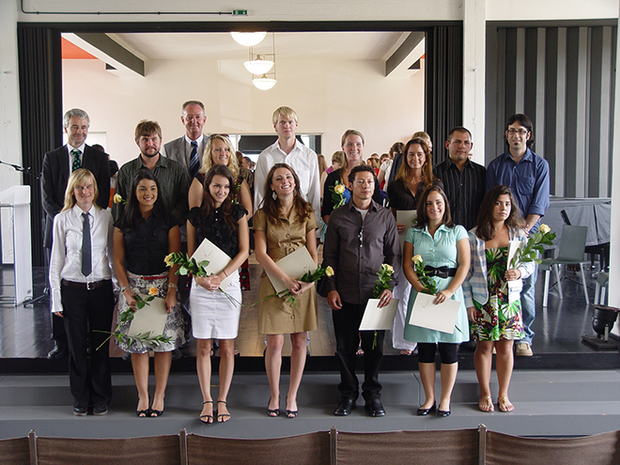
Riverbank Interface
Studio in 2008 consisted of the following three parts: „The Intelligence of Structures”, our Conference on May 22nd and 23rd; it was followed by “Performing Space”, our Workshop on May 16th and with “Riverbank Interface”, our Project from May 20nd to July 11th.
”Performing Space” Workshop was intended to end the phase of theory (Conference) and to transform its results to practical work.
The objective of the one-day workshop was to provide a sensuous-tactile introduction to the transitional situation of flowing and static space (water and land), which was to be explored in the following weeks. The participants were invited to build potential architectural interfaces as structural designs on a section of the bank of the Elbe, making use of improvised models in the process. No concrete functional ideas were to be associated with these models (approximately at a scale of 1:100). The set task was to analyse each small-scale water-land situation, to stage or “perform” it anew, with free, spatial, three-dimensional objects.At Studio, we worked on the design of “Riverbank Interfaces”. We put our focus on the two – sided character of a waterfront and the potentials, which come with this specific physical situation.
A chain of interconnected hostels had to be developed along the river. They served the water tourists as well as they provided landing places for boats, which served the biking tourists. In addition to this, the necessary environments for special cultural and commercial offers were developed. With this chain of ´Riverbank Interfaces´, the project aimed to initiate the cultural revitalisation of the river Elbe in this area and its means in transporting culture and tourism.2007 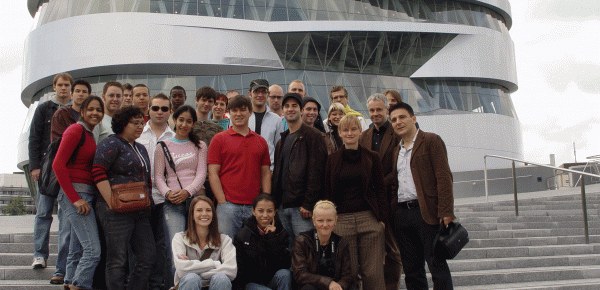
Production of Space
Studio in 2007 was made up of three parts: “Production of Space”, our Conference on May 15th and 16th; it was followed by “Spatial Objects – Creative Practices of Minimization for New Design Ideas”, our Workshop on May 24th and May 25th and with “Folies in the City Parc”, our Project from May 22nd to July 13th.
At Studio, we worked on the interdependence of movement and space in architecture and computing: We applied tools for production of space on an abandoned green in the middle of Dessau which urgently needs improvement. We derived and developed these tools from spatial practices used in actual computer games.
The seminary consisted of four parts. It takes place in cooperation with Elisabeth Kremer (Bauhaus Foundation), who currently does a research project on this urban area.2006 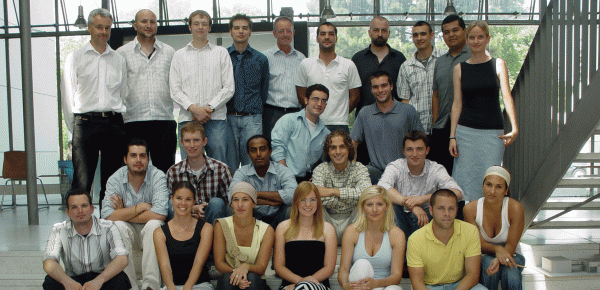
Museum of the Here and Now
Studio in 2006 consisted of three parts: “Architecture of the Medial Spaces”, our Conference on May 16th and 17th; it was followed by “Minus makes plus – Creative Practices of Minimization for New Design Ideas”, our Workshop on May 19th to May 22nd and ended up with “Museum of the Here and Now” our Project from May 19th to July 13th.
“Minus makes plus – Creative Practices of Minimization for New Design Ideas” Workshop was intended to end the phase of theory (Conference) and to transform its results to practical work. It evaluated different techniques of minimizing, reducing or condensing of existing architectural situations in order to find new approaches to design.
We used different, two dimensional images (sketches, photographs, collages) as well as three dimensional models (styrocut, paper, left over materials). The workshop headed towards a final installation of each participant, which was displayed and documented with a common exhibition.“Museum of the Here and Now” Project transformed the principle of minimization from the object (Workshop) to the scale of a house. Starting with a personal choice out of several existing buildings, we put it to the best shape by minimizing, getting rid of the unnecessary.
We tried to capture the ”Here and Now ” as a habitat, surrounded by somewhere as well as the specific, present moment between the past and the future.
By this, the “Museum of the Here and Now” was about Your personal Dessau.
As technology influences our perception of space, time and scale (see Conference), its impact on daily life was not only be a part of the exhibition within the Museum, but also a tool and a way to design it as a medial space.2005 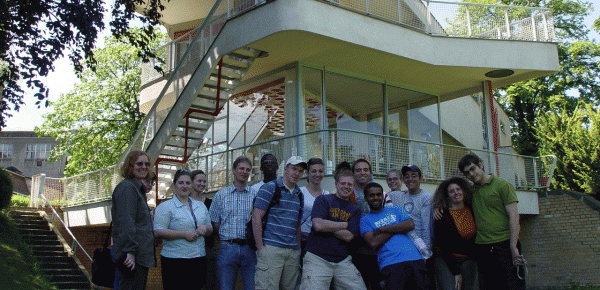
Motor City Dessau
Space of every days´ reality forms a net-shaped pattern of social behaviour between home and work, shopping and free time. This net can not be noticed independently from a mobile perspective of perception.
In this context, a vehicle serves not only as a means of transportation, it is also understood as an individual way of expression in the sphere of public space. Car manufacturers launch costly marketing strategies by developing appropriate codes for each type of car, that shall reach specific groups of customers.
Whereas Bauhaus focused on an industrial “all equal” way in designing homes, we defined individual profiles of inhabitants by analysing the cars they use. We mapped their way of movement within the City of Dessau and designed individual intersections for the specific user groups.
2004 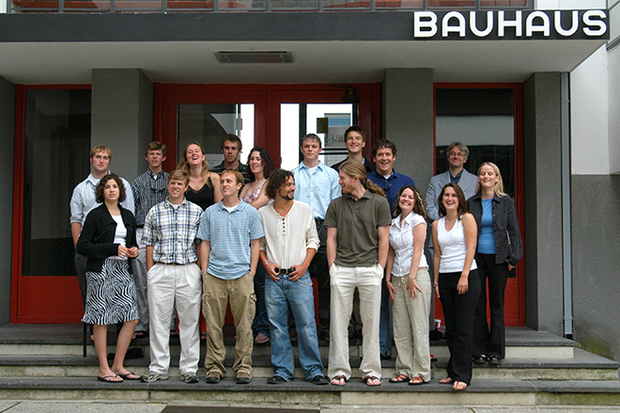
Gropius House
The directors´ house of Walter Gropius originally lead a row of four similar houses. Designed by his office in 1925, they were built as homes for the teachers at the Bauhaus.
Different to the others, the directors´ house was destroyed during the Second World War in 1945. Just the basement remained. In 1957 this foundation was reused to carry a standard “Satteldach-Haus”.
At present, a debate is going on about the question, whether the directors´ house of Walter Gropius should be reconstructed in its original shape. As an alternative, the actual situation could be kept. Or something new could stand for the new sight on what is “Modern” of today.
Dessau Summer School of Architecture 2004 elaborated a contribution to this question.